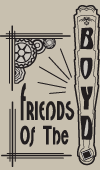Chestnut Street Exterior
“View of the exterior, showing the modernistic treatment, which is carried out even unto the sign. Interesting are the architectural lines of the masonry, which get a striking modernistic effect rather simply.”
“the ticket seller’s booths are of hammered wrought metal with colored glass panels”
– 2-16-29 Exhibitors Herald-World article on the Boyd, p. 71
The Boyd Theatre was built on Chestnut Street to Sansom Street, between 19th and 20th Streets. Above the marquee is a huge window which in various colors, depicted Art Deco geometric details and the theater curtain (on the left & right). Two small windows depicted the same motifs. Some of that original glass survives.
Outdoors were two stores with Art Deco metal railing and glass with geometric patterns and plant motifs.Each of the 2 retail stores had 2 doors with Art Deco metal grilles; we discovered 2 doors in storage. Above the doors were transom panels etched in Art Deco patterns; we discovered 2 transom panels (one framed, one not) whose geometric patterns match the glass below.
In 1953, a bit of the Outdoor Promenade was included in the Ticket Lobby before the Grand Lobby. In 2005, original terrazzo floor that used to be outside was discovered underneath United Artists flooring in the Ticket Lobby.
The vertical sign was removed in 1934 per order of the City’s Art Jury Commission. There was a remodel in 1953, with a new marquee and a new ticket booth. Lost then were ceiling medallions with lanterns with snail like antennas and decorative plaster at the ceiling’s edges. The Boyd in 1971 was renamed the Sam Eric.
After your ticket is checked in the Ticket Lobby (not pictured here), step inside the Grand Lobby.
Click one or two times on each photo to enlarge it.
- 1928 Drawing
- Cover of Opening Day Program
- 1928 Side View
- 1928 Window Glass
- 1928, Small Window, east
- Art Deco small window, east, 2003
- Art Deco east window 2003
- Art Deco west window 2003
- 1928 Marquee
- 1928 Ticket Booth
- 1933 It’s Cool Inside
- 1945 Joan Crawford
- 1952 Waiting in Line
- 1952 Outdoor Promenade
- 1953 This is Cinerama
- 1956 Boyd & Viking theaters
- 1956 Seven Wonders of the World
- 1958 Gigi
- 1959 South Seas Adventure
- 1963 How the West Was Won
- 1968 Star!
- 1969 Goodbye, Mr. Chips
- 1971 Fiddler on the Roof
- 1980 Sameric
- 1986 Sameric
- 1991 Sameric night lit
- 2002, Spring
- 2002, Entry
- 2002, Entry, east side
- 2002, Entry, west side
- Terrazzo Floor close-up
- 1928 Terrazzo discovered under Ticket Lobby newer floor.
- 2018 rendering posted at Chestnut St
- Transom Panel
- Art Deco glass, upper panel
- Art Deco railing & Glass
- Art Deco etched glass plant
- 2003, closed since 2002
- 2005 (circa) rendering for legit theater
- 2008 drawing of proposed restoration
- 2013 iPic Theaters rendering
- 2016 Pearl Properties rendering
- 2017 rendering, from MSC Retail website
- 2017 circulated rendering for restaurant plans













































