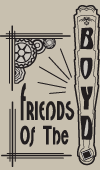Grand Lobby
“The walls of the lobby and foyer are of marble, with handsome pilasters and marble pedestals for lighting fixtures…. Attention is called to the treatment of the lighting fixtures and door design, and also to the balcony hanging, in their contribution to the general modernistic effect”
– 2-16-29 Exhibitors Herald-World article on the Boyd, pp. 71-72
“A specially made rug of beauty, measuring 40 x 26 feet, woven in one piece and harmonizing in coloring and design with the decorative scheme of the interior. The rug was woven in Czecho-Slovakia, the order being given at the time the building contract was placed. It required six months to complete it, and as the opening day approached, considerable anxiety was felt lest the rug should not arrive in time for the opening. However, it arrived safely just the day before the theatre was presented to the public.”
-2-16-29 Exhibitors Herald-World article on the Boyd, p. 71
“Ultra-modern in every way, the theater is notable for the unusual decorations which make it distinctive. Chief among its attractions, aside from the French etched glass which is used in many places and which appears in profusion on the large mirrors in the foyer and lobby, is the modern mural which is presented to the audience as it faces the stage.”-Opening Day Program, p. 15
Philadelphia’s greatest Art Deco interior, the Boyd’s Grand Lobby has an exuberant and elegant atmosphere. The Grand Lobby is lined with 6 sets of tall Art Deco mirrors that depict the theater curtain, women, plants, and geometric details. A concession stand was added later as movie theaters in the 1920’s did not have concessions. The sign next to the grand stairway said Balcony. The Lobby had a check room for coats & next to it was a letter room where requests for reserved movie seats were processed. The Grand Stairs has metalwork in a jazzy Art Deco pattern. There were originally 3 radiator grilles (below the 1st Art Deco mirrors after entering + below the Grand Stairs) with Art Deco metalwork, but only one grill survived. Two dog statues watched over the Lobby during the Sameric era. In 2005, the Lobby ceiling’s original Art Deco triangles were revealed.
The 1952 photo, saved by Elmer Pickard, who managed the Boyd and other theaters for over 60 years, depicts the original chandeliers with etched patterns in the glass. On the wall facing Chestnut Street were doors with Art Deco etched glass, and above the doors, Art Deco glass transoms, and above the transoms was Art Deco plaster. The wall also had plaster columns like the other plaster columns in the Lobby. These features and 4 marble pedestals with alabaster vase lights were remodeled away in 1953. The Lobby Mezzanine also had railing with the same Art Deco patterns as the Grand Stairs.
Now, proceed into the Foyer.
Click one or two times on each photo to enlarge it.
- 1928 Opening Day
- 2005 (circa) rendering for restoration for legit theater
- 2017 rendering, from MSC Retail website
- 2018 rendering, posted 2-18 at Chestnut St, of Grand Lobby refurbished to be Tatel restaurant
- Rendering to recreate 1928 carpet
- Original colors at this part of the ceiling, found in 2005 paint study.
- Exit sign in 1929
- 1952 “Greatest Show on Earth” movie screening
- 1981 facing Chestnut. By Michael Wakely.
- 1986 Christmas, facing Chestnut St
- Grand Stairway niche 2004
- Art Deco mirror at Grand Stairway niche, 2004
- Niche at Grand Stairway 2002
- Stairs reflected in mirrors at Grand Stairs niche 2004
- Niche at Grand Stairway 2003
- Light at Lobby Niche, 2003. Currently in storage.
- 1985 West wall
- 2001 West wall
- 2003 West wall
- Mirror depicts theater curtain, geometric, plants
- Etched glass mirror depicts woman, plant, theater curtain
- Etched glass mirror, woman, plant, theater curtain
- Etched glass mirror
- Etched glass mirror, from NY
- 2005 can also see the Ticket Lobby & Terrazzo floor outside
- 2011 Ceiling triangles
- Art Deco mirrors at entry, moved 1980s from west wall when entry cut to new auds (now Gap Outlet), 2001 photo
- Art Deco metalwork, Grand Stairs
- Radiator Grill, currently in storage.
- 2001 Rear Vestibule
- 1986 facing Lobby Mezzanine & Foyer to auditorium
- 2002 Lobby Mezzanine is seen above the banner & the soda stand.
- 2005 Lobby Mezzanine, to right is Grand Lobby, to Left to Foyer Mezzanine
- 2004 Lobby Mezzanine ceiling 2004, light fixture currently in storage.
- Art Deco doors, 2003. Currently in storage
- Art Deco door, 2004 photo. Currently in storage.
- Dog Statue






































