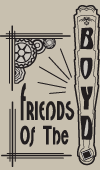Foyer
“The spacious foyer contains richly ornamented glass and metal fountains and is equipped with luxurious furniture. Broad stairways of marble with railings of beautiful iron and bronze, lead to the balcony.”
– 2-16-29 Exhibitors Herald-World article on the Boyd, p. 71
After the Lobby is the Foyer adjoining the auditorium. The Foyer’s spectacular three two story story Art Deco mirrors have multihued glass depicting the theater curtain, plants, and geometric details and a marble fountain in the center mirror.
The Foyer originally had vibrant colors that related well the Art Deco mirrors. It was repainted in different vibrant colors for the 1993 world premiere of “Philadelphia.” At the premiere of “Philadelphia” Tom Hanks entered the theater and said “Oh, wow, a real movie theater.”
From the Foyer, restrooms were one flight down and also one flight up. Visit the Foyer’s section upstairs, the Foyer Mezzanine next to the balcony.
The Foyer exits on Sansom Street. Don’t exit yet – proceed to your right though the doors into the main Auditorium.
Click one or two times on each photo to enlarge it.
- Foyer 1928
- Rendering of original carpet
- Foyer sconce
- Marble balustrade
- Foyer 2003
- Foyer 2001
- Foyer mirror, Mezzanine chandelier
- Glass, upper “curtain” panel
- Glass & decorative plaster (not original colors)
- Mayor Street, Councilman Clarke, State Rep Josephs, Howard B Haas. The mirrors’ side panels sparkle.
- Councilman Clarke, Mayor Street in 2005
- Some Friends of the Boyd & others. From left to right, Michael Norris, Carlos Garcia (for the then owner), Howard Haas, Dulcie Gilmore (who did a study for Friends of the Boyd), Shawn Evans, AIA, Rob Bender.
- Center Mirror with Marble Fountain
- Marble Fountain
- Glass Close-Up (Vertical)
- Glass Close-Up (Vertical panel)
- Glass vertical panel & snail sconce at Mens stairs
- Auditorium at left. Grand Lobby straight ahead. 1991
- Foyer 2002 towards Grand Lobby.
- Doors towards Grand Lobby, 2004
- Auditorium at left. Grand Lobby straight ahead. 2003
- Entrance to Auditorium, 2003
- Auditorium to right. Stairs to Women’s room & Sansom St exit doors straight ahead. 2003
- Door to Auditorium. Colors from 1991 repainting.
- Ornamental Plaster Grill, 2003. Colors from 1991 repainting.
- Ceiling Plaster Relief. Colors from 1991 repainting.
- Ceiling light, lit up, 2001.
- Stairs to balcony, with Art Deco metalwork.
- Stairs, metalwork is poetic as it approaches the floor
- Radiator Grill (currently in storage)
- Railing (1991 colors)
- Railing, close up, 2002. Colors from 1991 repainting.
- Original colors
- “Philadelphia” (1993) movie premiere
- Exit Sign




































